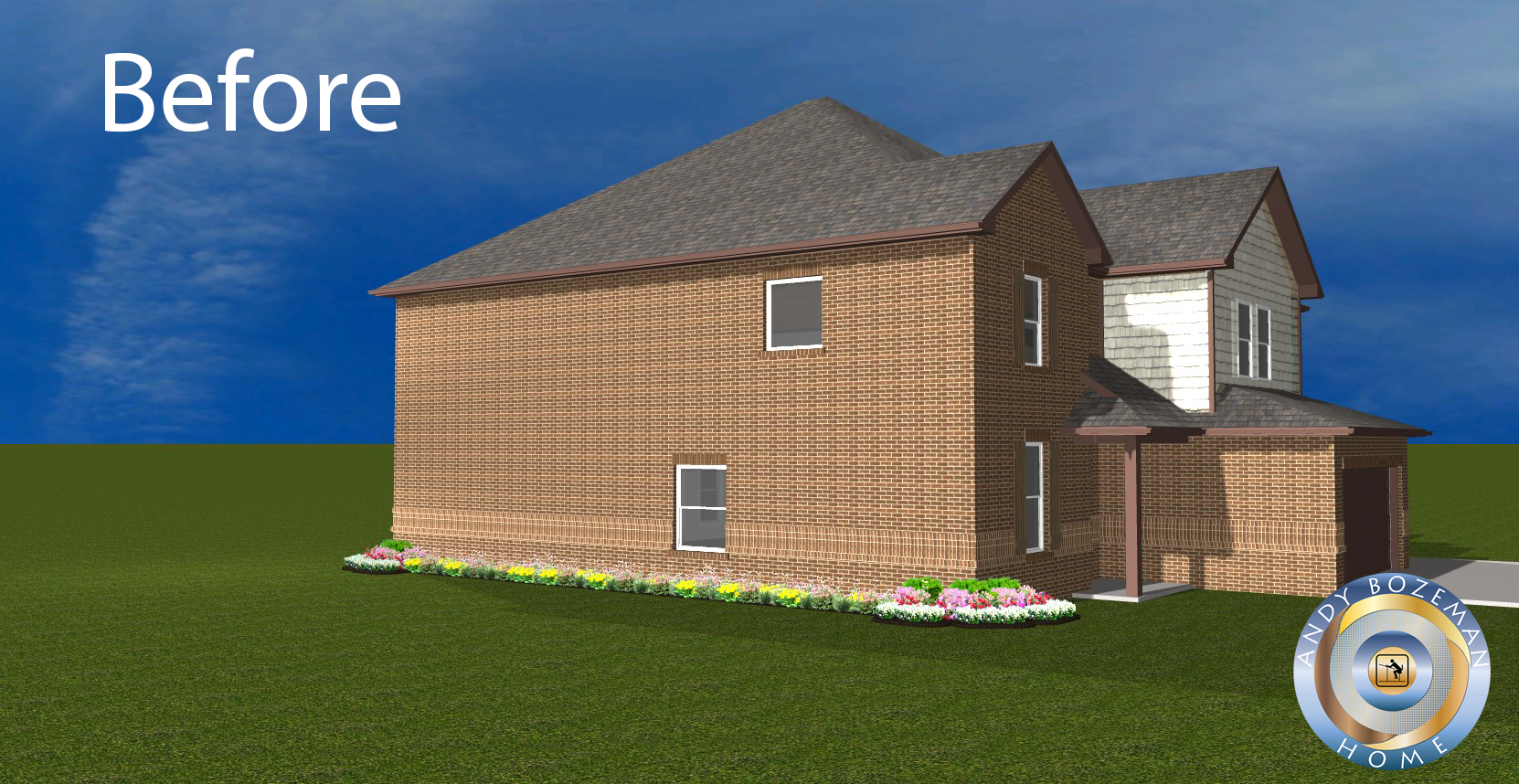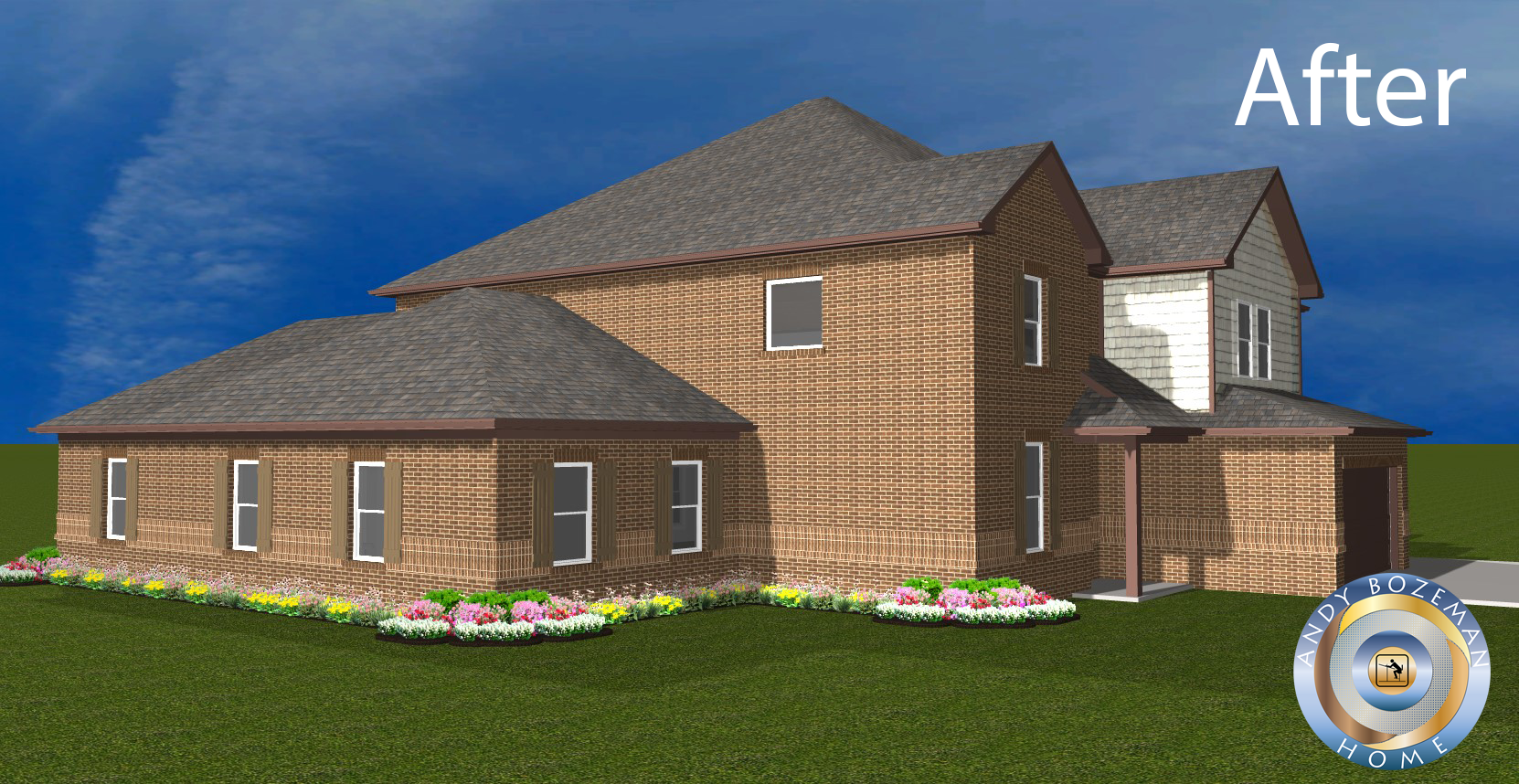This article was just published over on my home design site, DreamHomeDesignsOnline.com. But, I want to share with you, right here, right now.
Some two storey houses have bedrooms on both floors. This is not about one of those houses. The owners bought a nice house in a nice neighborhood at a time when they were nice and young. It was no bother that all the bedrooms were on the second floor. It was no bother to climb stairs at the end of a long workday, or repeatedly on laundry day, or to get to the shower after a life-draining, yard-cleaning day; then back down again to prepare meals for the family. It was no bother at all, until everything changed because age caught up.
They liked where they lived and didn’t want to move. The only solution to trudging up stairs and down, over and over, on knees that ached and backs that ached more, was to move back downstairs. I was called in to design a new Master Suite on the ground floor.
The solution was simple. A window in a small Study was changed to the entryway to the new rooms. Then, a short hall, like a privacy foyer, linked the old house with the new addition. The addition contains a large bedroom with an open Sitting Room. The Master Bath has two large walk-in closets, two long vanity tops, two linen cabinets, and a toilet in a private compartment. The toilet compartment can be easily renovated if wheelchair access is ever required. There is also a large shower already prepared for easy access in case a wheelchair is ever involved.
Use the slider, below, to see the exterior Before & After images.
For all your house plan needs, call me. I’ll help you design a place where you can move back down, and once again, Love to Come Home.™
Andy Bozeman – 334-834-1714


